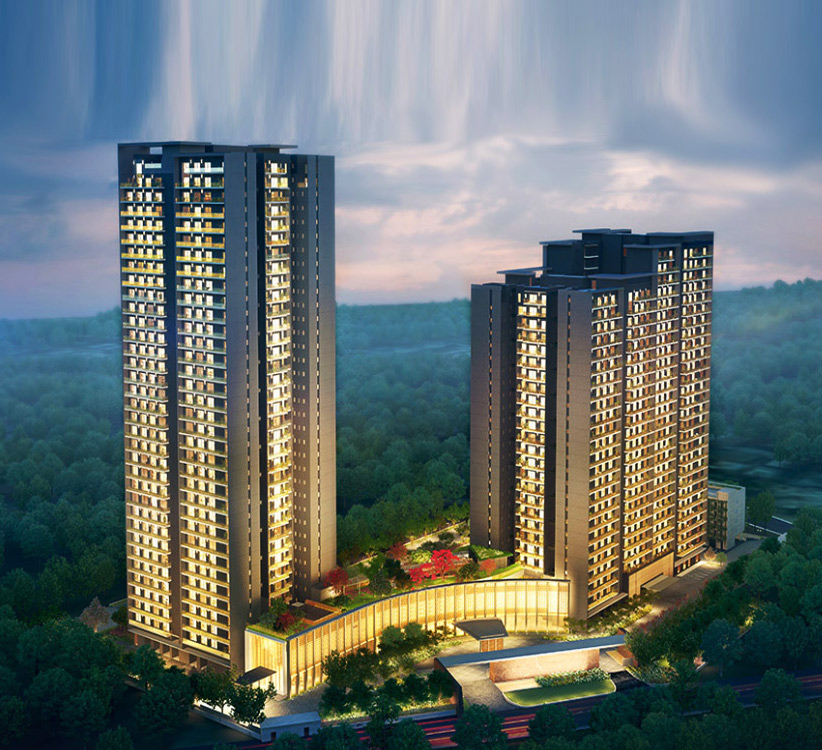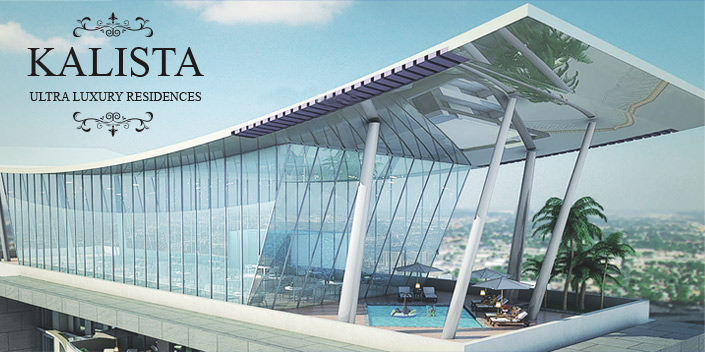 +91-9871354814
+91-9871354814

₹ 2 - 5.90 Crs*
2, 3, LDK, Penthouse
Krisumi Corporation has come up with their brand new mega Indo-Japanese residential project called Krisumi waterfall residences. The development is a joint venture between India’s Krishna Group and Japan’s Sumitomo Corporation. Spread over a huge area of 5.8 acres, this high rise residential property is a great example of luxury and class. The apartments inside the property is designed by world renowned architect Nikken Sekkei hence you would get the best modern interiors that is not only stylish but is equally spacious. The project will be ready for possession by the year 2024.The project will also feature a high-end retail mall, education institutions, a premium hotel and premium office spaces.
Krisumi Waterfall Residences Gurgaon is spread over an area of 5.4 acres and consists of 2 and 3 BHK(LDK) apartments and penthouses. You would find a total of 433 luxury units inside the property. The flats inside the property have carpet area which ranges between 721 sq. ft. to 1922 sq. ft. The aesthetic and philosophical concept behind Japanese landscaping is to highlight natural elements while avoiding artificial ornamentation. Materials found organically in nature are used. Scattered throughout the development, these landscapes have been designed to provide pure harmony with nature in its truest form.
The developers have planned the Krisumi Waterfall Residences City Gurgaon project very efficiently. Various advanced amenities are included in this amazing residential complex. Trendy and luxurious homes with beautiful interiors are one of the prime features of this apartment. There are many other amenities included such as landscaped garden and a park which would enhance the aesthetic beauty of the property. You would also find an open space where you can get together for recreation. Intercom is present for additional security and the high speed elevators would ensure your conveniences. The whole property is covered with high speed wifi so you would not miss out on anything. Along with these, the basic amenities are always taken care of like round the clock water supply and electricity supply with power backup. Key Highlights of the Project:
| Typology | BOX PRICE (₹CRORES) | ||||||||
|---|---|---|---|---|---|---|---|---|---|
| 3LDK+S |
|
|
On Request | ||||||
| 3LDK |
|
|
On Request | ||||||
| 2LDK |
|
|
On Request | ||||||
| 2 LDK + Personal Workspace |
|
|
On Request | ||||||
| Typology | CURRENT ALL INCLUSIVE PRICE # (₹ CRORES) | ||||||||
|---|---|---|---|---|---|---|---|---|---|
| 3LDK+S |
|
|
On Request | ||||||
| 3LDK |
|
|
On Request | ||||||
| 2LDK |
|
|
On Request | ||||||
| Payment Plan | %due |
|---|---|
| Advance amount on booking | ₹ 500 000 |
| Booking Amount - Within 30 days from booking | 10% of Sale Consideration (Less Advance amount of ₹ 500 000) + GST +Registration & Stamp Duty on Agreement for Sale |
| Within 90 days from booking OR Completion of Excavation Work, whichever is later | 25% of Sale Consideration + GST |
| On Application of OC | 35% of Sale Consideration + GST |
| On Offer of Possession | 30% of Sale Consideration + GST + IFMSD+ Registration & Stamp Duty on Conveyance Deed |
| Payment Plan | %due |
|---|---|
| Advance amount on booking | ₹ 500 000 |
| Booking Amount - Within 30 days from booking | 10% of Sale Consideration (Less Advance amount of ₹ 500 000) + GST + Registration & Stamp Duty on Agreement for Sale |
| Within 90 days from booking OR Completion of Excavation Work, whichever is later | 15% of Sale Consideration + GST |
| Within 180 days from booking OR Completion of 8th Floor Slab, whichever is later | 25% of Sale Consideration + GST |
| On Application of OC | 25% of Sale Consideration + GST |
| On Offer of Possession | 25% of Sale Consideration + GST + IFMSD + Registration & Stamp Duty on Conveyance Deed |
Being located in Sector 36A Gurgaon, this residential complex has seamless connectivity to the entire city. Some of the finest dining places, good educational institutions, ATMs, world class hospitals, beautiful shopping malls with designer shops, retail shops are located at close proximity to this place. Coming to the connectivity, the property is very close to an upcoming metro station. The place is well connected to Dwarka Expressway and Southern Peripheral Road. You can also reach the Bestech Cyber Park, DLF Corporate Greens and Hero Honda Chowk quite easily from here. The National Highway is also located quite near the property.
The developers have planned the project in a highly thoughtful manner. A large number of amenities are provided to the residents of this place. Spacious and beautiful living areas with the elegant color combination are the prime attractions of this apartment. Apart from these, a club house, a theatre, children’s play area, day care center, yoga center, car parking, mall etc. are available in this luxurious and beautiful property. For fitness purposes, there will be gymnasium with well-equipped modern and advanced fitness equipment. Talking about the security, you would get round the clock surveillance and a fully upgraded fire-fighting system. The project also has dedicated areas for different types of sports like tennis court, basketball court, cricket pitch, golf course, squash court etc. The theme of the project is also quite unique which is lights and shadow.
This is a first ever project by the Japanese where they are using The Japanese Art of Living in the most effective way to bring an international zone to cherish life completely.

Being located in Sector 36A Gurgaon, this residential complex has seamless connectivity to the entire city. Some of the finest dining places, good educational institutions, ATMs, world class hospitals, beautiful shopping malls with designer shops, retail shops are located at close proximity to this place. Coming to the connectivity, the property is very close to an upcoming metro station. The place is well connected to Dwarka Expressway and Southern Peripheral Road. You can also reach the Bestech Cyber Park, DLF Corporate Greens and Hero Honda Chowk quite easily from here. The National Highway is also located quite near the property.















